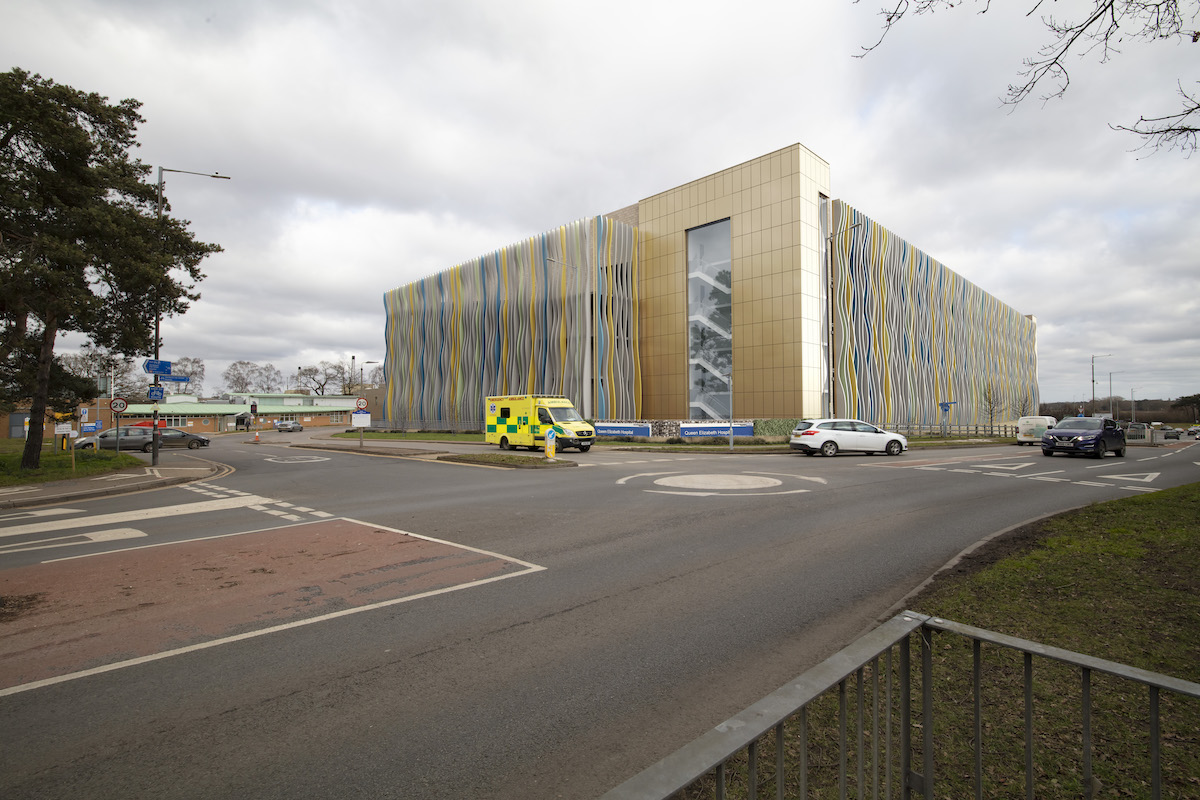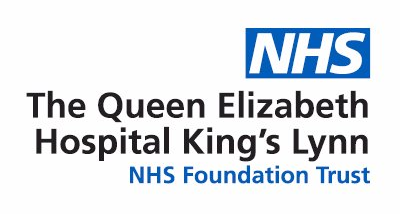Find out more about plans for a multi storey car park at QEH

The planning application for a multi-storey car park (MSCP) to be built on the hospital site has been approved by the Borough Council of King’s Lynn and West Norfolk. A MSCP is a key ‘enabler’ for our much-needed new hospital which would be built on the site of the existing main car park. QEH is investment ready to deliver a new hospital as soon as Government funding is secured.
The new MSCP will be built in two phases. The first phase will provide 500 parking spaces and the second, to be built alongside a new hospital, will provide a further 879 spaces. Together these will replace the existing car park at the hospital. The new car park will be located on the site of the Inspire Centre, which is due for demolition.
The planning application included a Statement of Community Involvement (SCI), which gave an overview of the public engagement activity we carried out on the proposed new car park and the key themes that have emerged from the feedback received. The SCI also describes how we amended the plans for the car park in response to this feedback.
Over 280 people attended meetings and exhibitions about the proposals and over 390 people responded to a questionnaire about our proposals. Common themes in response to the proposals included:
- providing more parking spaces, and having sufficient spaces to meet future demand
- ensuring there is sufficient and dedicated parking for staff
- concerns around traffic congestion on site and on the roads around QEH
- keeping parking costs to a minimum and offering a range of ways to pay for parking
- ensuring the new car park is easy to use, safe and accessible to all
In response to the feedback, we made a number of changes to the plans, among others, this included:
- changes to the road layout around the car park entrance to ease traffic congestion
- confirming that the new car park will be pay on exit and payment by app will be an option
- using automatic number plate recognition technology to allow for barrier-less exits, making it faster to enter and exit the car park
- increasing the size of individual parking spaces to make it easier to park and get in and out of vehicles
- using colour coding and improving signage to help people find their way around the car park and find spaces
- locating blue badge spaces on the ground floor and ensuring enough height clearance for these spaces to accommodate mobility vehicles
- enhancing the external planting and soft landscaping to further improve the look and feel of the environment around the car park
Find out more
You can view the information we shared during the engagement period to find out more about the proposals for the new car park via the links below. Please note that the questionnaire mentioned in these materials is now closed.
View the presentation - if you are unable to attend the events, you can find out more from the presentation that we will be showing.
Look at our exhibition boards - the exhibition boards which detail our plans for a new hospital and the vital role that a new multi-storey car park plays are available to view.
Read our frequently asked questions
Read the Statement of Community Involvement – find out how we engaged on proposals for a new car park and how we responded to the feedback we heard.
You can find out more about our plans to bring a new hospital to King's Lynn and West Norfolk here.
Page last reviewed: 24 April 2023

